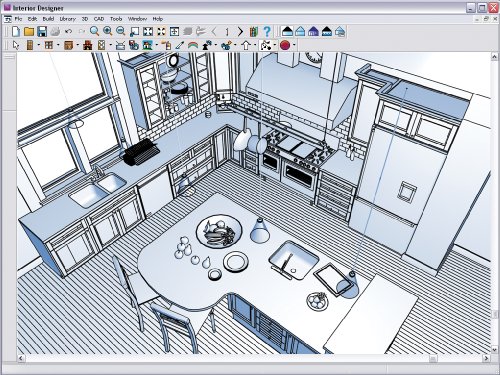Find a lot of information on Architecture design such as home design, house design, apartment design, hotel design,home interior design, house interior design, home furniture, living room furniture, bathroom decoration ideas, bedroom design inspiration, lighting design, exterior design
Monday, August 24, 2009
Chief Architect Interior Designer 9.0
Interior Designer 9.0 is the latest release from Chief Architect, the professional software design company and the software of choice by more builders, architects and designers. Interior Designer leverages the same professional quality from Chief Architect making it the most powerful and easy to use interior design software.
Make Your Decorating Ideas Come To Life
Interior Design
* New Artistic Rendering Styles--Watercolor and Technical Illustration
* Virtual Walk Through--draw your record line to automatically generate a virtual tour of your design
* Choose from 5,000 library items: furniture, appliances, cabinets, lighting, windows and more
* Download additional library content from the Home Designer website
* Vector View Rendering--create professional looking line drawings
Kitchen & Bath Design
* Cabinet Countertop layer--allows separate control of display in 2D and 3D
* Display the countertop edge in relation to the cabinet in plan view
* Use the Cabinet Designer tools to create thousands of cabinet styles
* Create rendered Cross-Section and Elevation Views with photo realistic textures
* Add any 3D object to your Library Browser for later use in your design
* Use Material Painter to change the color, texture, and material of any object
Room Decorating
* Choose from a variety of furniture styles including chairs, tables, sofas, and more--easily change the size, color, and fabric to create your own style
* Add all the accessories for your design to create that perfect look and feel
* Update doors and windows for a new look--wood, casement, moldings, lites, shutters, window treatments, and more
* Choose from thousands of colors and materials from name-brand
* manufacturers or create your own using the Color Chooser
Floor & Space Planning
* Accurate Move Dimensions--move objects accurately by typing the actual distance
* Design in a 2D plan view with virtual graph paper to create accurately scaled floor plans
* Automatically generate a complete spreadsheet of your project costs, broken down by category
* Choose from over 1,000 sample plans to inspire and provide ideas for your design
Remodeling
* Add a new addition onto your existing home--visualize what your new room will look like
* Use Edit Area to select, move, edit, and copy entire regions of your design
* Change the size of lights and electrical objects--height, width, and depth
* Arrange walls, windows, doors, and furniture then automatically generate 3D models from any angle
* Lock and Reset the aspect ratio for images--choose to stretch or resize based on your design needs
Subscribe to:
Post Comments (Atom)



No comments:
Post a Comment