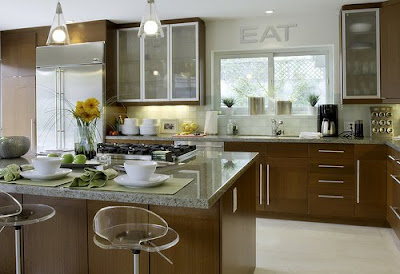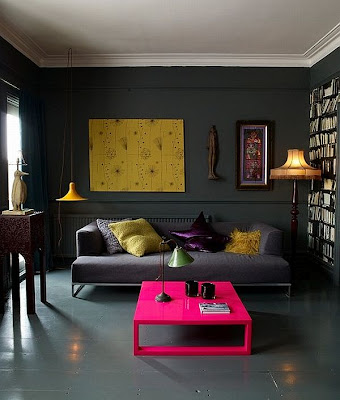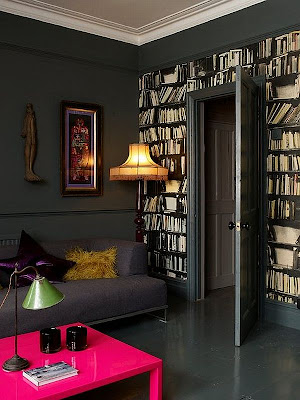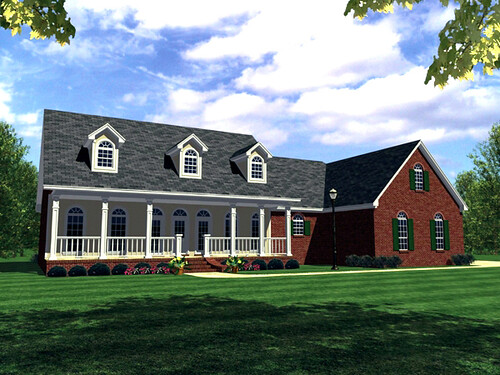Atomic Ranch is an in-depth exploration of post-World War II residential architecture in America. Authors Michelle Gringeri Brown and Jim Brown, founders and publishers of the popular quarterly Atomic Ranch magazine, extol the virtues of the tract, split-level, rambler home and its many unique qualities. Atomic Ranch presents twenty-five homes showcasing inspiring examples of stylish living through beautiful color photographs, including before and after shots, design tip sidebars, and a thorough resource index.
At the close of World War II, during a time when the United States was suffused with optimism about the future, America began a love affair with the ranch house that lasted for the next twenty-five years. From the decidedly modern gable-roofed Joseph Eichler tracts in the San Francisco Bay area and butterfly wing houses in Palm Springs and Sarasota, Florida, to the unassuming brick or stucco L-shaped ranches and split-levels we see every day, midcentury ranches can be found all over the country.
Today there is a growing new enthusiasm for ranch houses and the midcentury furnishings that go with them. Atomic Ranch illustrates in stunning color photography the virtues of the ranch house, often decried as "cookie cutter," and shows why these homes worked so well for their first residents and still function beautifully today. With private front facades, open floor plans, secluded bedroom wings, and walls of glass that bring the outside in, midcentury ranches mix function, comfort, and style with ease. Instead of trying to turn your ranch house into a bungalow, Spanish adobe or two-story Tuscan villa, why not let it be what it was meant to be-a modest one-story house with a casual, comfortable lifestyle.
From updated homes with high-end Italian kitchens, terrazzo floors, and modern furniture to affordable homeowner renovations with eclectic thrift-store furnishings, Atomic Ranch presents plenty of inspiring examples of stylish living in America's favorite house.



















































